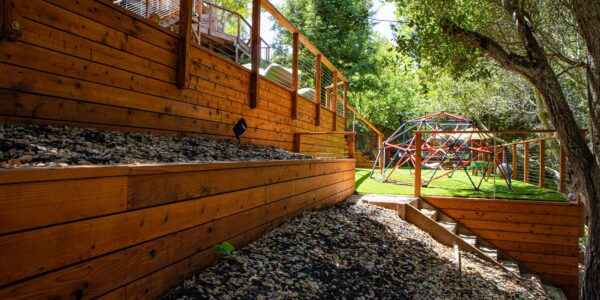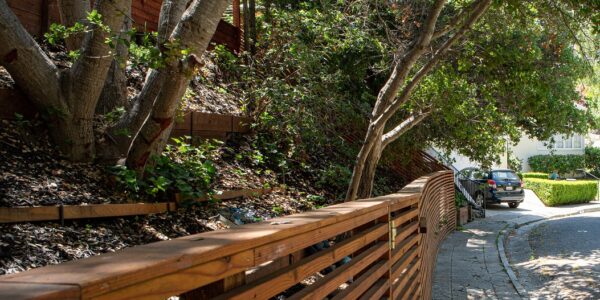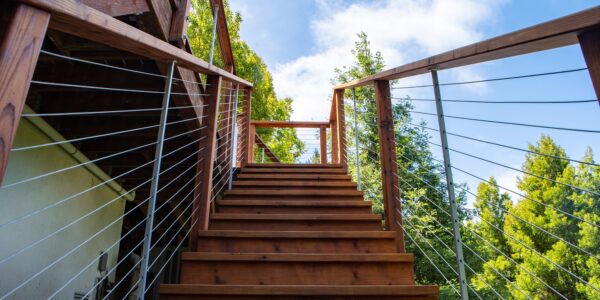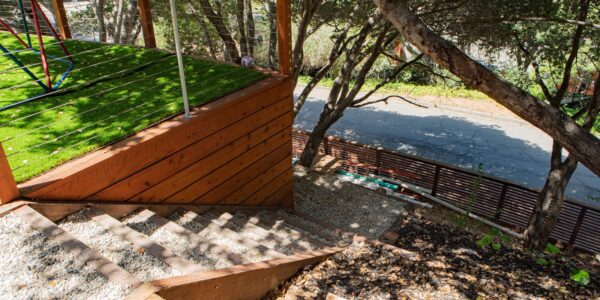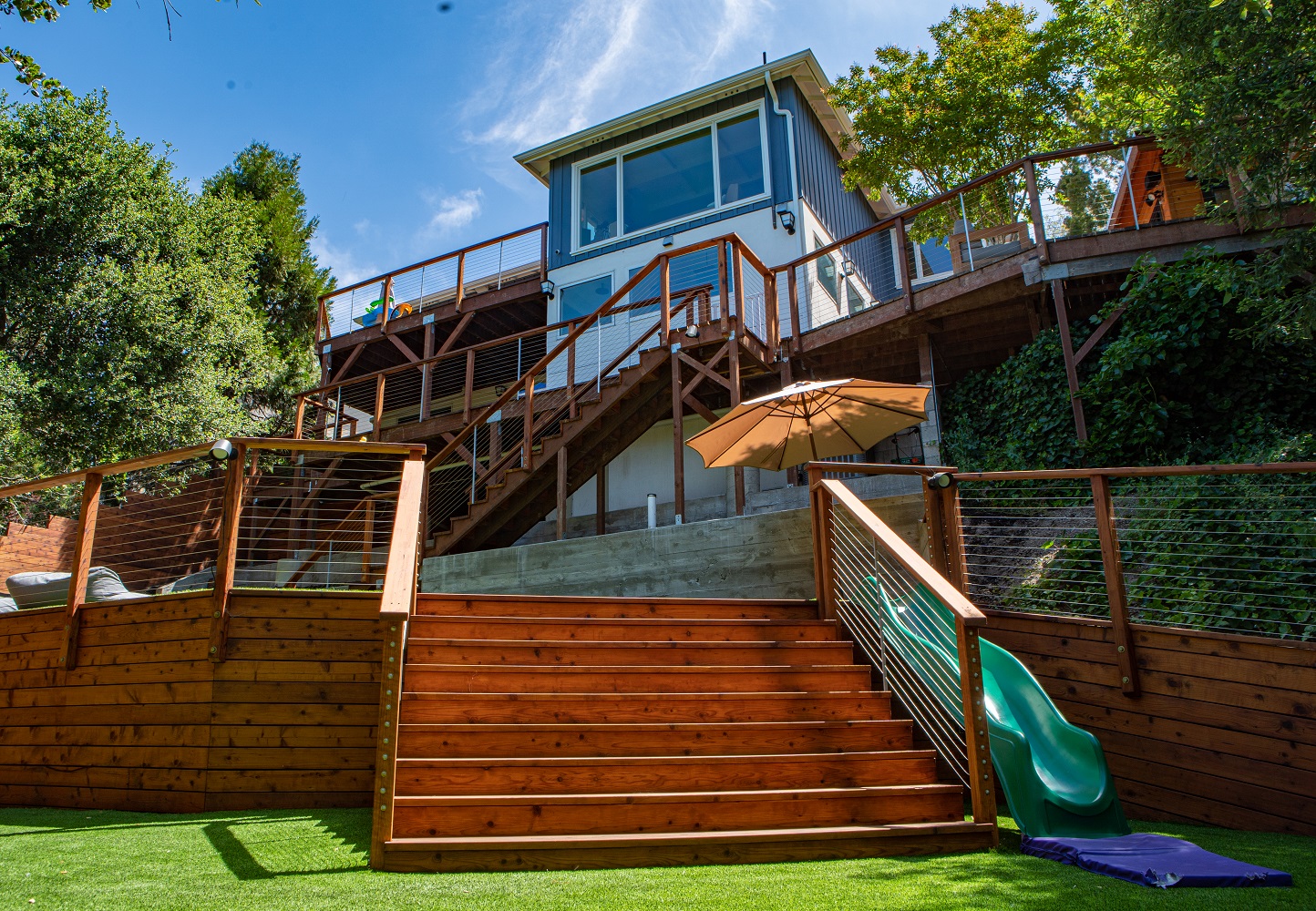
Project Description
Type of Project: New foundation installation, multi-room renovation, expand home square footage, deck renovation, exterior hardscaping
Location: Golden Gate Avenue, Oakland
Architect: Michael Metui Designs
Completion: December 2021
Materials
Interior
- Mat slab foundation
- European oak flooring
- Oak vanity in master bathroom
- Heated floor in bathroom
- Anderson windows and patio door
Exterior
- Feeney cable railing with wood posts
- Redwood deck
- 6 person 17 jet hot tub
- Redwood fencing
- Artificial grass on the lawn
What We Did
Before renovation this home had three bedrooms and a large underutilized basement. The original 2,200 square foot home sat on a substantial 10,000 square foot lot. The project’s success and our clients’ satisfaction depended on our close coordination with the architect. Despite the broad scope of the project, it was finished on schedule as promised. The family lived comfortably on-site throughout construction in the upper portion of the house.
Robert Kennedy Construction increased the size of the home by 1,000 square feet by digging out the basement.. We dug the basement out by hand when no machinery could fit. The entire existing foundation had to be removed along with 150 cubic yards of ground from underneath the home. The house was propped up on temporary supports while we installed the new foundation in sections. We put in a mat slab foundation and concrete retaining walls and coordinated closely with the engineer to balance the house on shoring.
We built three new bedrooms and a new bathroom and completely renovated the family room and laundry room. We re-did the master bedroom and bathroom and put in a guest bathroom from scratch. The new family room transitions between the upstairs and downstairs of the home. Framing on the stairs was kept open to maximize natural light.
This home’s master bathroom has a stunning view of oak trees. To ensure the homeowners’ view of the trees was not obstructed we custom built metal frames to hang mirrors off the vanity. We installed a large shower with big windows opening onto the same view of the oak trees.
Exterior work on the property was also extensive. Robert Kennedy Construction provided design-build services for multiple deck structures and the creation of a leveled, four-tier backyard out of the sloping hillside. All original oak trees were kept intact. We shaped and hardscaped the hillside backyard from scratch and installed a lawn. All retaining walls were wrapped in redwood, and cable railings were installed. We put in a wide exterior staircase that now moves from the middle deck down to the landscaped backyard.
Both original decks were rotted and had inadequate foundations. We re-built both decks from scratch from redwood by drilling pier foundations into the bedrock to reinforce them and installing wooden posts and stainless steel railings. The original oak trees line the back of the home and surround our clients on the lower deck.
Photos by Alvin Medina

