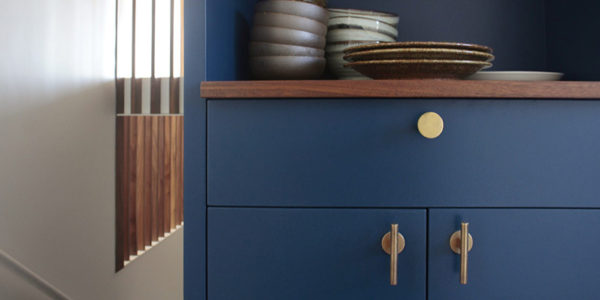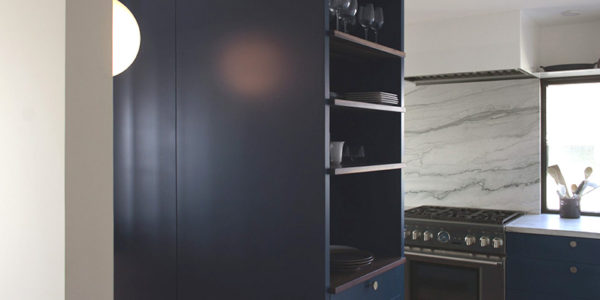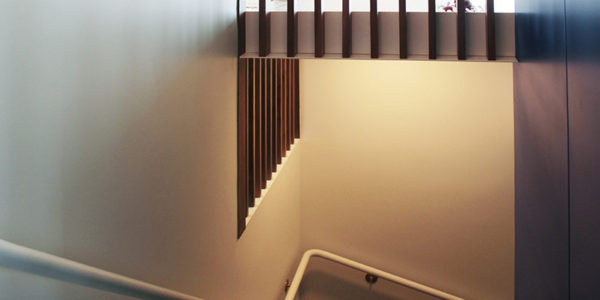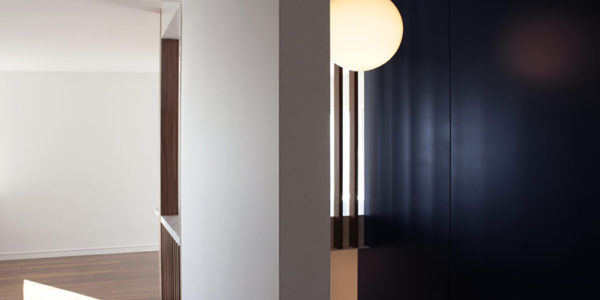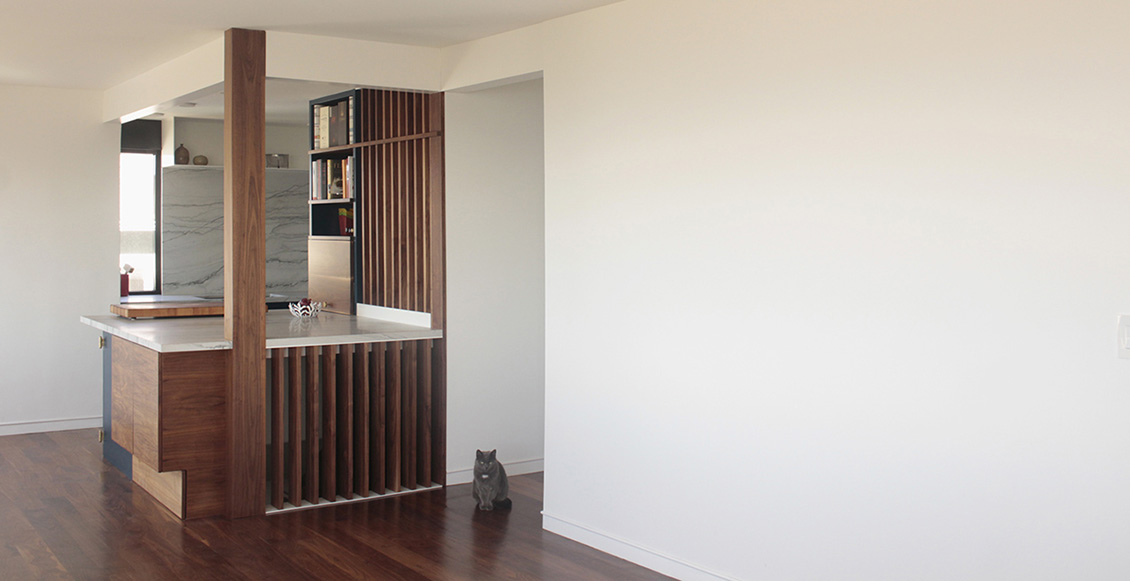
Project Description
Type of Project: Renovation of kitchen, living room and dining room
Location: Cambridge Avenue, Kensington
Architect: Sky Lanigan Studios
Completion: 2019
Materials used
- Walnut cabinets painted with conversion varnish
- Natural quartz countertops
- Thermador appliances
What We Did
Robert Kennedy Construction coordinated closely with this project’s architect, Sky Lanigan Studios, resulting in complete client satisfaction with the finished product.
In the architect’s own words, “This was a basic 1940s house that wasn’t taking advantage of an amazing view over the entire Bay. We removed walls to bring all of the public space together around a tight existing central staircase, which we made into a slatted lightbox for the main level.”
Our clients regularly cook big dinners for friends and family. They wanted their small kitchen and living area opened up into a well-functioning kitchen and welcoming gathering space.
To make this vision a reality, we removed all partition walls between the kitchen, living room and dining room. Precision renovations were needed that didn’t depend on transition features like trim. An open concept was created with the installation of load bearing beams and a shear wall for additional support. Now the three rooms flow seamlessly into one another.
We overhauled the kitchen itself with the addition of ample countertop space and modern appliances and the creation of custom new cabinets and stone backsplash. Also custom made are the bookshelves that wrap around the stairs with built-in shelves and walnut sliding doors for the master bedroom closet, creating an expanded storage room.
Thanks to the now open kitchen and living area, our homeowners and their guests enjoy phenomenal views of the Golden Gate Bridge, San Francisco and Angel Island while they prepare and share meals.
Photos by Ray Lewis

