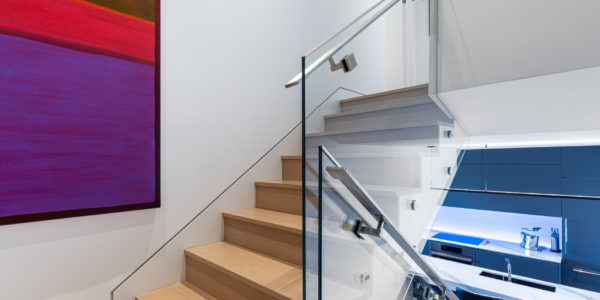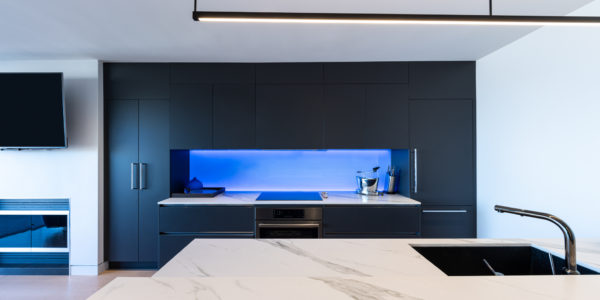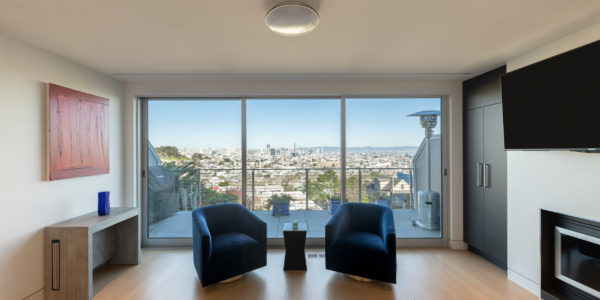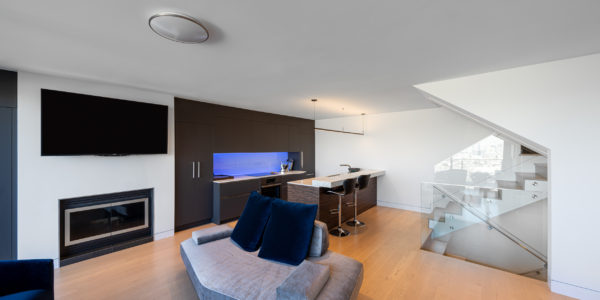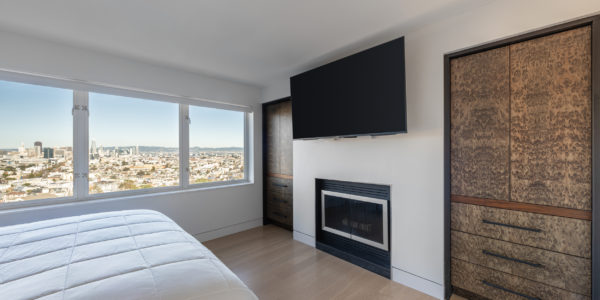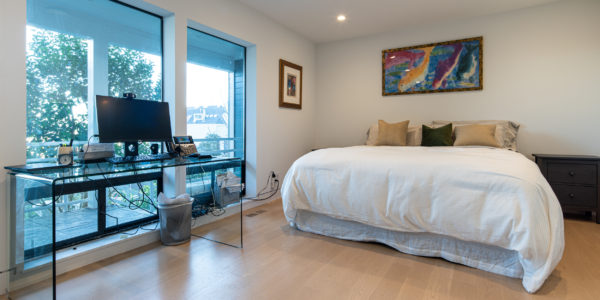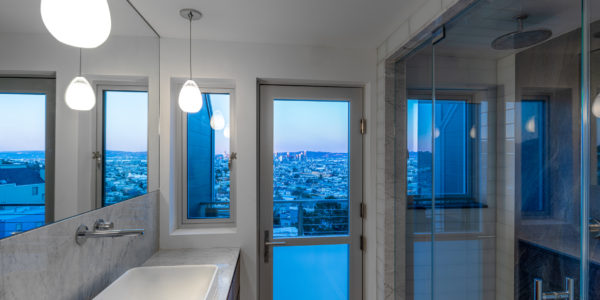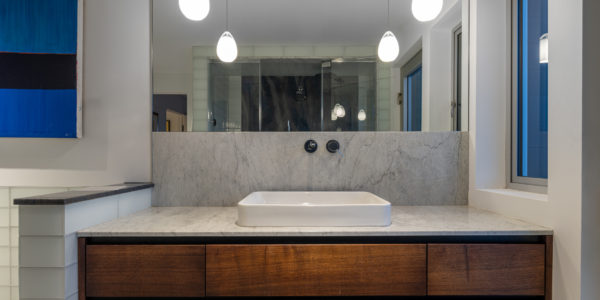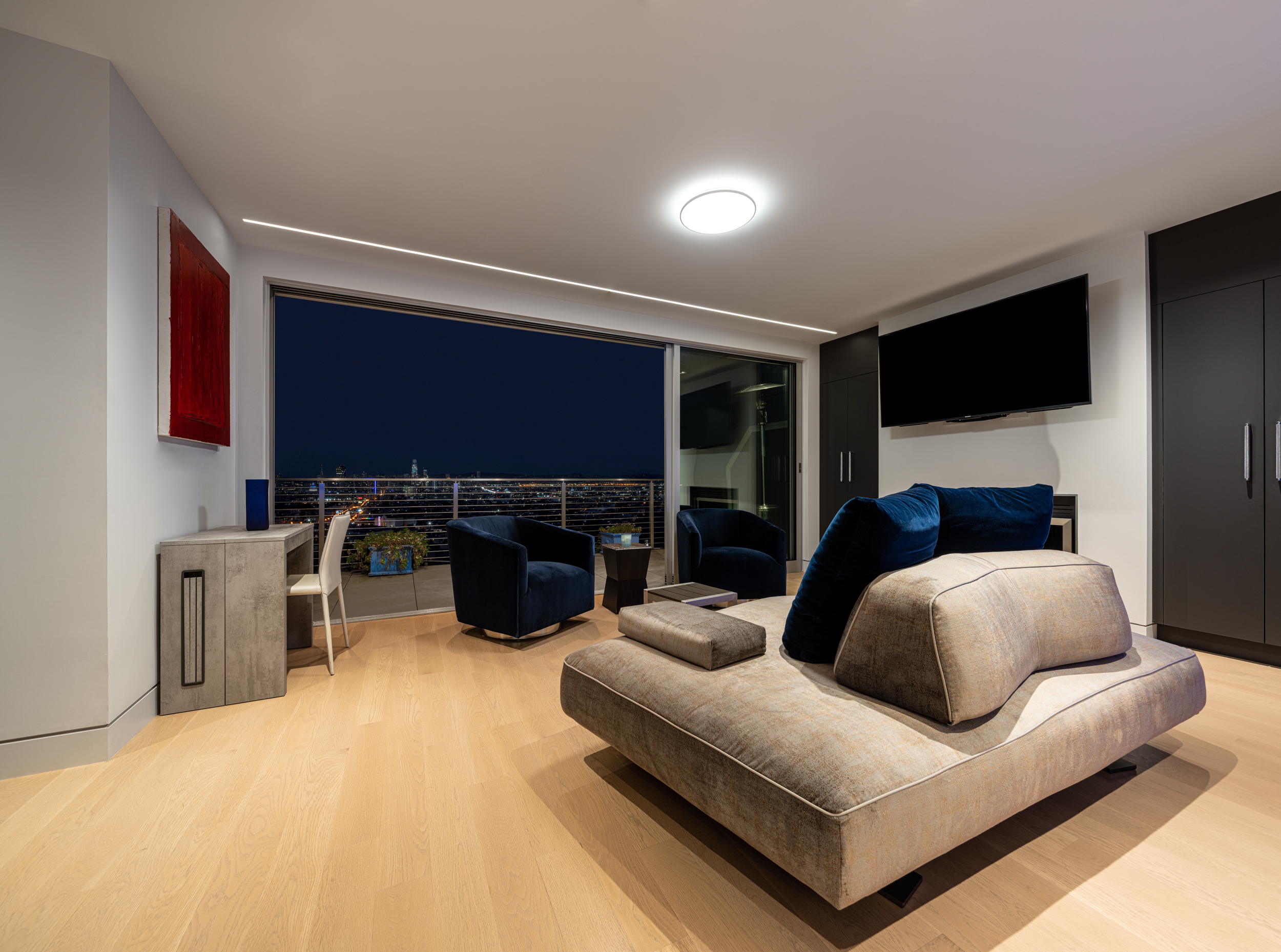
Project Description
Type of Project: Exterior rebuild and interior renovation of kitchen and two bathrooms
Location: Corwin Street, San Francisco
Architect: Michael Metiu Design Studios (www.ateliermadesign.com)
Completion: June 2020
Sub-Contractors:
Alvarado Tile & Stone (www.alvaradostilestone.com)
Urban Electric (www.urbanelectric.com)
Materials
Interior
- Kitchen cabinets: Prefinished walnut plywood cabinets With Anthracite finishes and integrated Gola finger channel at doors and drawers
- Master Bedroom cabinets: Rosewood veneer
- Bosch appliances
- Lutron Radio ra electrical
- European Oak floors with bleached finish
- Starfire glass railings on stairs
- Fleetwood sliding glass doors
- Fleetwood windows
Exterior
- View rail, rod railing system in stainless steel
- Roof deck 1” pavers on Bison pedestal system
- Prosoco Cat 5 on walls
- Kemper roofing system
What We Did
This two-unit condo is built into a hillside, and, in addition to our client’s interior renovation plans, the foundation sag at the rear of the home needed to be corrected. We leveled out the interior and installed supporting beams to open up the interior living space.
The kitchen was gutted and completely remodeled with new kitchen island, new cabinets, new countertops and new illuminated glass backsplash. We put in linear LED lighting flush with the drywall. This home’s kitchen, living room and dining room were integrated into one modern, open space with sleek lines.
Both bathrooms were overhauled. We removed all the old drywall and replaced the old plumbing with new valves and fixtures. Custom cabinets and countertops were installed on the vanities. Custom tile work and linear LED lighting were put in. The master bathroom got a built-in steam shower.
An upgraded electrical system was installed throughout the home that included centralized Lutron Radio Ra control to program lighting throughout the home depending on the mood to be created.
We re-did the walk-in closet in the master bedroom and put in customized cabinetry throughout. We also remodeled the rear facade of the building and installed new windows and a sliding glass wall in the master suite to create the experience of indoor-outdoor living.
A new rooftop deck was built that offers an unobstructed view of downtown San Francisco, the iconic Castro District and the greater Bay Area.
When the facade was opened up to install the windows and siding major leaking was discovered from the existing roof deck above the lower unit. RKC made the repairs by using the most modern technology for weather proofing employing Prosoco Cat5 on the walls and Kemper roofing membrane on the horizontal surfaces. All metal was stainless steel to avoid corrosion. A new Bison pedestal system was installed with Feeney Cable railing and metal fire escape ladders.

